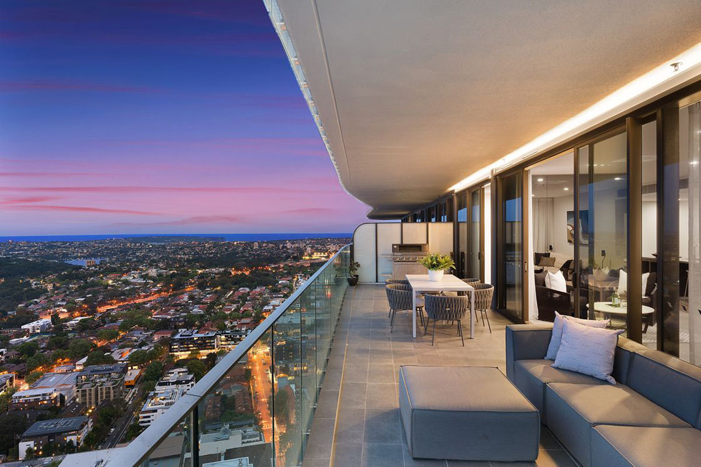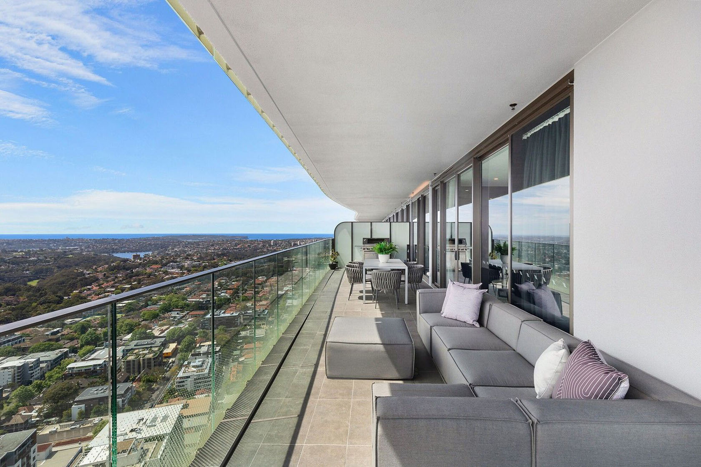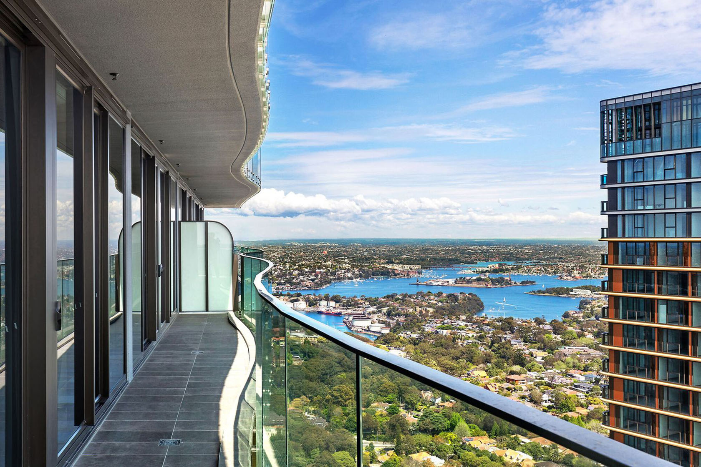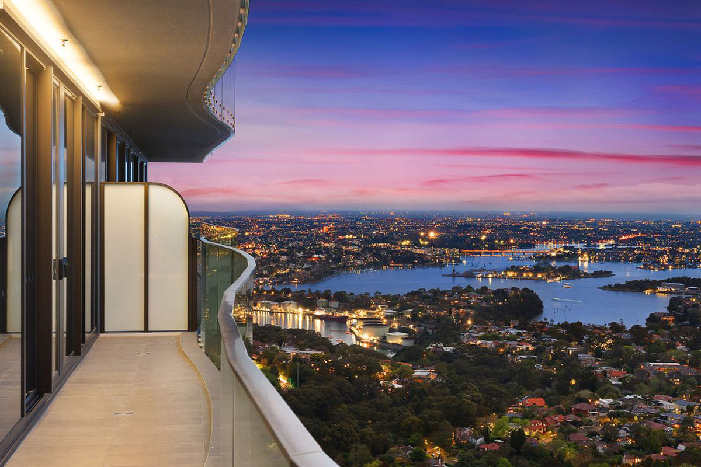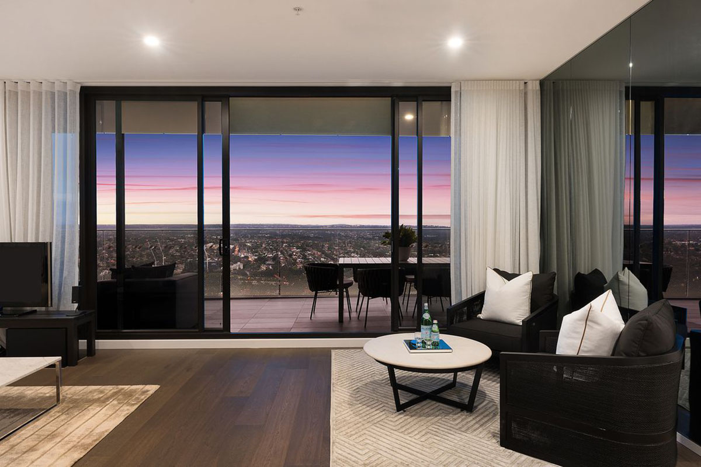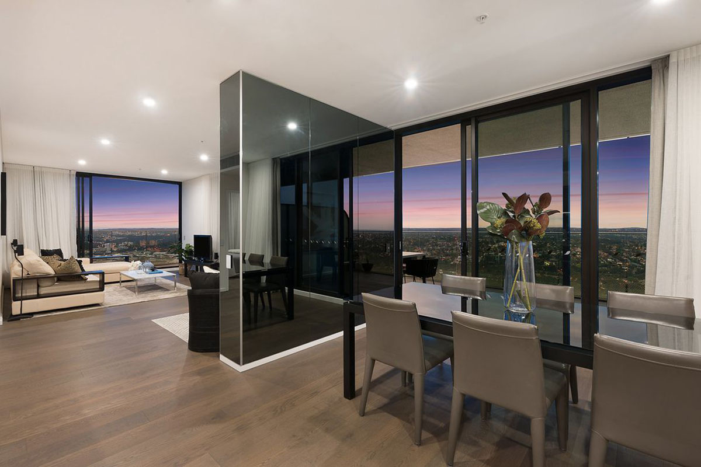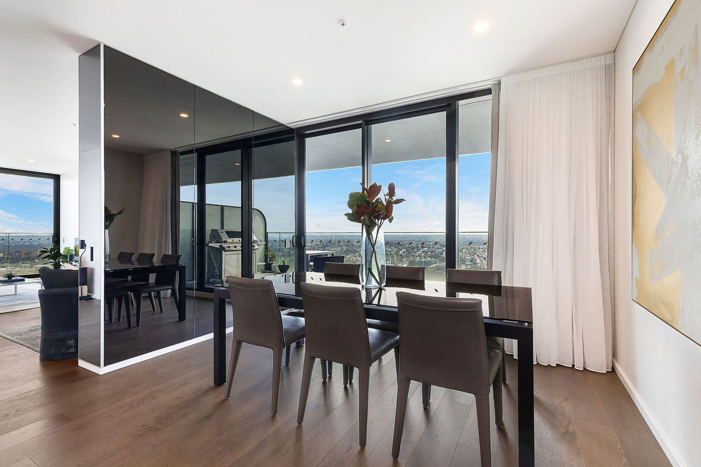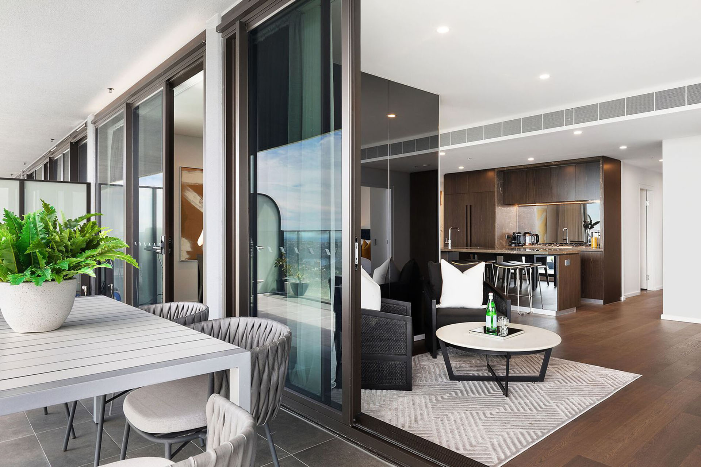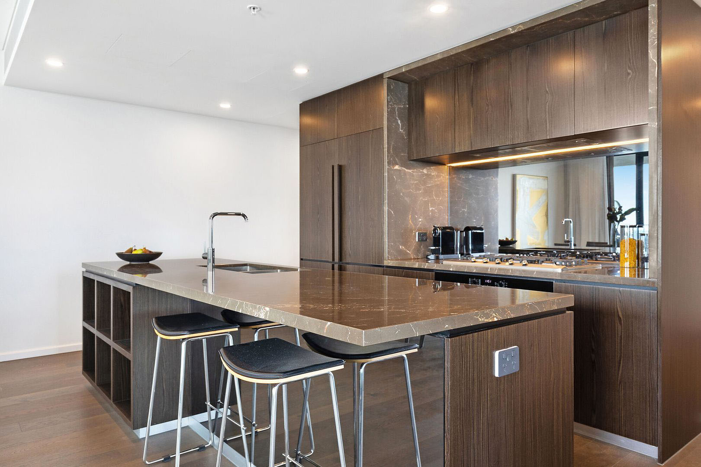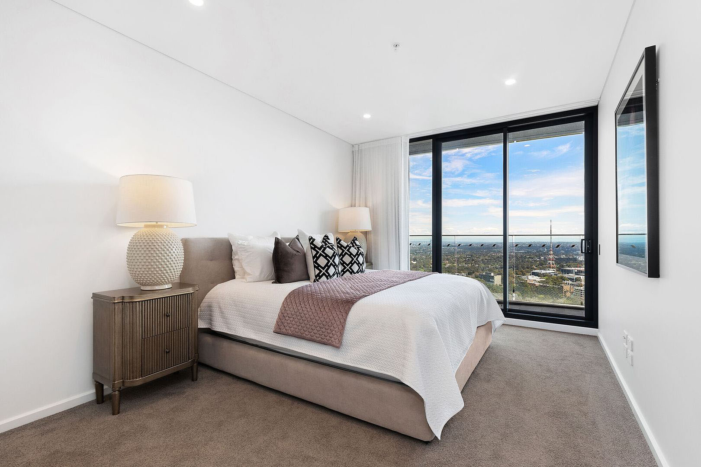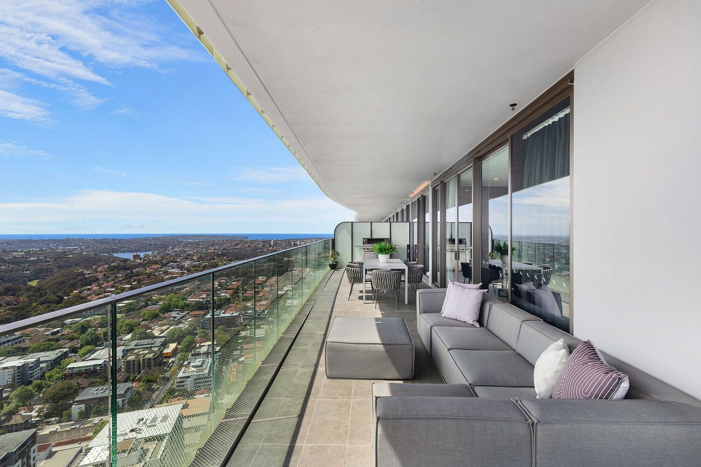5301/500 Pacific Highway, St Leonards NSW 2065
3 3 2
Northern Sun And Inspiring Views From Level 53 In "The Landmark"
Positioned on level 53, this glamourous state-of-the-art sky home has been spectacularly upgraded to enhance its enviable lifestyle, sunlit northerly aspect and showstopping Sydney wide views stretching from the Pacific Ocean to the western side of the harbour.
Arrive home in style through the dramatic marble encased foyer or via direct lift access from the double garaging. Sophisticated dark timber flooring unites the hallway and open-plan layout, sultry smoky mirrored walls reflect the extraordinary outlook. Views are welcomed from both inside and out, the living and dining are outlined by three sets of three-metre-high stacker doors. The wraparound entertainer's terrace is the perfect vantage point to take in the mesmerising Sydney spectacular. Views toward the Pacific Ocean through the Sydney Heads are captured to the north east, an alternate aspect of the harbour city is appreciated from the other side of the terrace looking out across the north shore toward the Parramatta River and beyond. The terrace is perfectly suited to the entertainer and has been fitted with a barbeque gas outlet, water and electricity.
Showcasing exceptional craftsmanship and innovative design details throughout, opulent marble features in entertainer's kitchen and in all three bathrooms. Striking brass inlays within the rich walnut veneer joinery create interest and complement the refined materials palette and moody colour scheme. Fitted with a long list of luxuries, Miele appliances feature within the kitchen and the home is serviced by a Kasta Smart Home System.
- Spacious open-plan layout with the ability to create multiple zones
- Stylishly concealed storage and breakfast bar seating in the kitchen
- Miele gas cooktop, 90cm oven, integrated fridge and dishwasher
- Herringbone wall tiles complement marble veining in all three bathrooms
- Enormous master ensuite with marble encased bath and walk-in shower
- Seamlessly concealed laundry, two perfectly placed linen cupboards
- Carpet, built-in robes and balcony access from all three bedrooms
- Ducted air-conditioning, video intercom and a smart home system
- Windows dressed in floor-to-ceiling linen curtains and soft sheers
- High speed fibreoptics, flexibility to create an executive home office
- Lift access to double side by side secure parking, large storage cage
- Less than 300m to St Leonards Train Station and bus interchange
- 700m to Royal North Shore Hospital and North Shore Private Hospital
- Travel into the Sydney CBD in approximately 10 minutes by car
The Landmark offers access to a hotel inspired services
- Concierge service and security
- Indoor lap pool, relaxing spa, sauna, private gym plus yoga room
- Virtual golf room with indoor driving range
- Grand entertaining room, screening room, library, workshop, music rehearsal space
- Indoor double height kids play area
- Sky lounge, (exclusive for three-bedroom apartments and occupants above level 30)
Property Type Apartment
Price Contact Agent
Inspection Times
Click to Share

